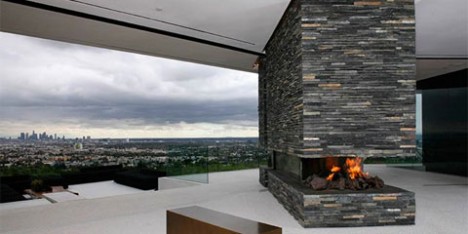XTEN Architecture designed this amazing house located in the Hollywood Hills, California.
The Openhouse is embedded into a narrow and sharply sloping property, a challenging site that led to the creation of a house that is both integrated into the landscape and open to the city below.


Retaining walls are configured to extend the first floor living level into the hillside and to create gardens on two levels.
The front, side and rear elevation of the house slide open to erase all boundaries between indoors and out, connecting the spaces to gardens on both levels.



