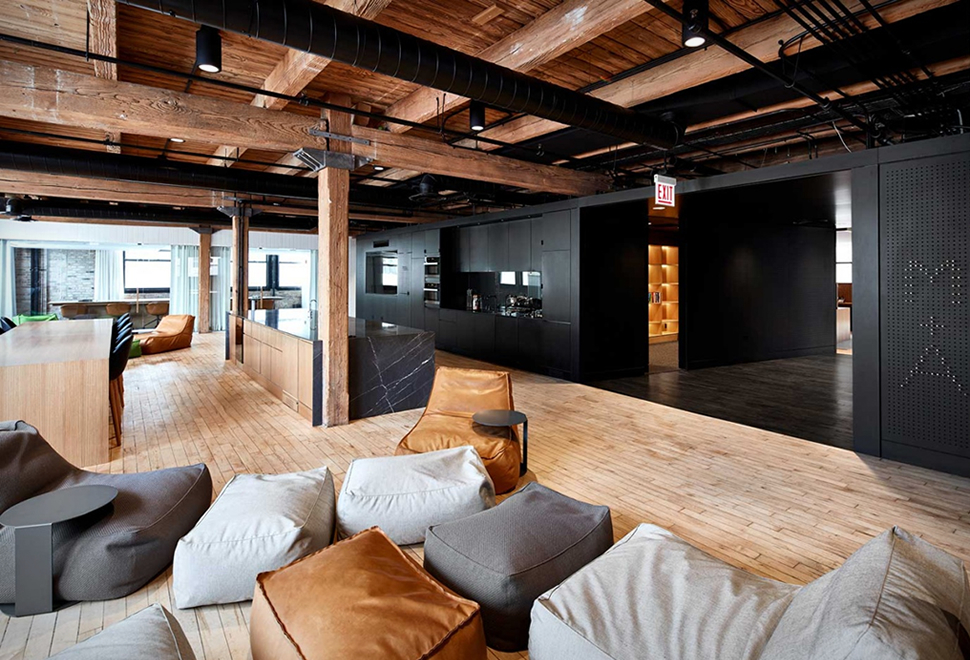Our dream office this week was developed by Sydney-based firm Those Architects. The spacious loft-like office belongs to Ansarada (a growing young tech company) and spreads across an 880 sqm area on the fifth floor of an old warehouse. The old materials, exposed bricks, posts and beams are still present and mixed with modern details and materials. A giant black box volume sits at the center of the space and defines the three zones of the office, it is detailed with hundreds of thousands of peg holes that enable the staff to utilise the entire surface for creating a message, an artistic expression, or hanging a coat. Other features include a dining zone, gaming area, ultra refined meeting rooms, work and recreational spaces, plus a full scale baseball batting cage complete with pitching machine!
Also check out the SRAM office in Chicago is a bike commuter?s dream

