Peek into works of these maestros who demonstrate that their creativity can rise above design parameters, spatial obstacles and restoring historical elements – South Beach Residences, Crown Residences @ One Barangaroo and Kalari Kovilakom.
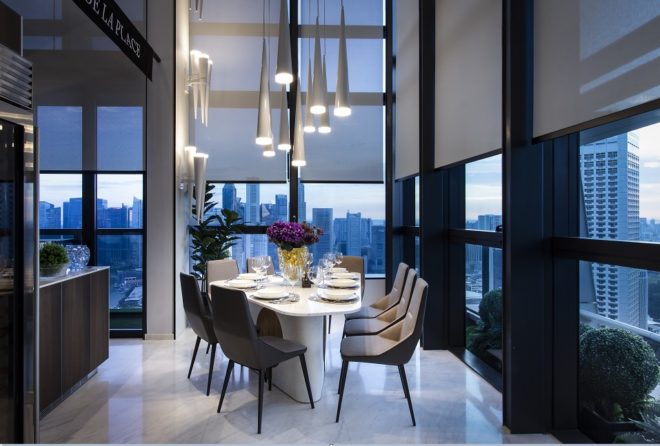
Dining area of penthouse located at South Beach Residences
INTERIOR DESIGN MASTER
The graceful and striking South Beach Residences designed by Foster + Partners along the historical Beach Road has not gone unnoticed. Not only does it afford breathtaking views of the Marina Bay area, but it is also fronted by icons such as Marina Bay Sands, Singapore Flyer and The Esplanade, not forgetting tail-end views of Orchard Road’s Raffles City and Dhoby Ghaut stretch. This posh development will offer 190 units where buyers can opt for the two-bedroom units to the cavernous five-bedroom penthouse. All the units will be furnished with quality appliances and imported fittings from well-known international brands such as Miele, Duravit and Bulthaup. In addition, these pampered homeowners will have the convenience to access the services of a five-star JW Marriott hotel just below it simply by using their “Resident Card”. The mixed-use development will also offer 510,000 sq ft of Grade A office space, complemented by a mix of retail offerings.
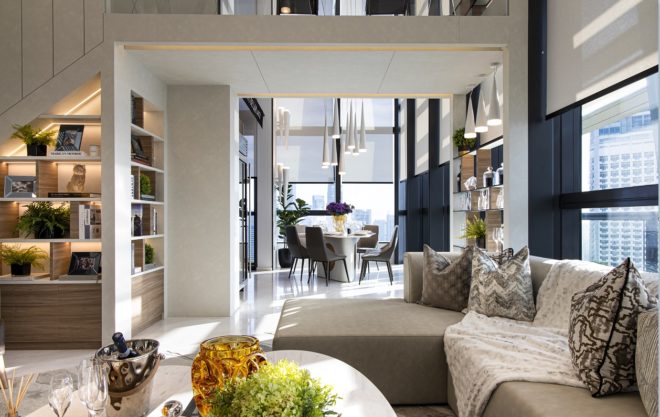
South Beach Residences: The seamless flow of the living area to dining space
In fact, one of the penthouse units at South Beach Residences was masterfully designed by Angela Lim of Sumisura, which led to its purchase by a homeowner. This four-bedroom penthouse with 5,000 sq ft over three levels has two bedrooms on each floor with a pool, alfresco dining area and sauna room on the roof terrace. The brief was to create a contemporary home with décor influenced by the penthouses of New York. As the developer had close ties with Sumisura, they approached Lim to take on the challenge. She said, “The design brief was to create something befitting of such a penthouse in the Big Apple and to take advantage of the high ceiling in the living and dining space.”
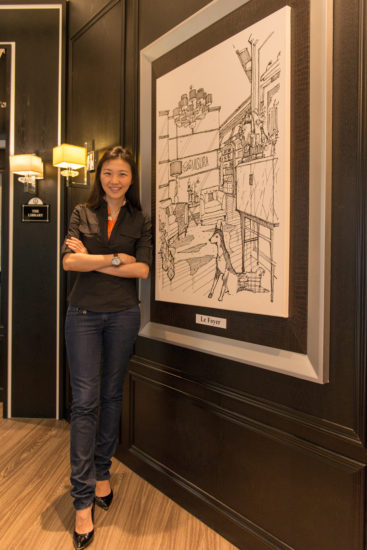
Angela Lim, Sumisura
The homeowners love the two spacious master bedrooms, its high ceiling, functional dresser cum study area, one on each floor. The renovation took about 12 weeks and the results were satisfying. The end result is a home to start conversations when guests pop by. Firstly, the dining area exudes elegance all thanks to a 7-metre high ceiling where an array of white cone-shaped lighting pendants illuminates this space.
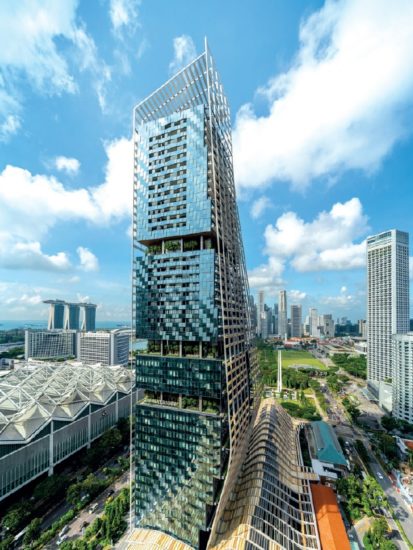
South Beach Residences
A linear bar table was created to allow the residents to sit on bar stools and enjoy sips of cocktails while taking in the CBD views from afar. In addition, a beautifully customised canopy drapes over the dry kitchen space to channel an interesting café-feel to the dining space. The penthouse was embellished with premium decorative accessories from Lalique. Some key designer furniture pieces were selected from the Hamilton Conte brand. A custom white marble was cut to create the dining table and coffee table. Under the deft hands of Lim’s expertise, the posh abode was transformed to contain the luxuries, aesthetics, functionality and creature comforts that reflect the homeowner’s previous lifestyle of living in New York.
STARCHITECT’S FLAIR
Chris Wilkinson (CW) of pre-eminent architecture firm WilkinsonEyre and renowned international interior design firm Meyer Davis (MD) whose works are feted worldwide are the geniuses behind Crown Residences at One Barangaroo. This creative duo’s Midas touch for the Barangaroo strip in Sydney has not gone unnoticed. The fruition of their efforts is Crown Residences at One Barangaroo – a 71-storey building where 82 private residences are housed. The project’s curved architectural geometry is striking from every angle.
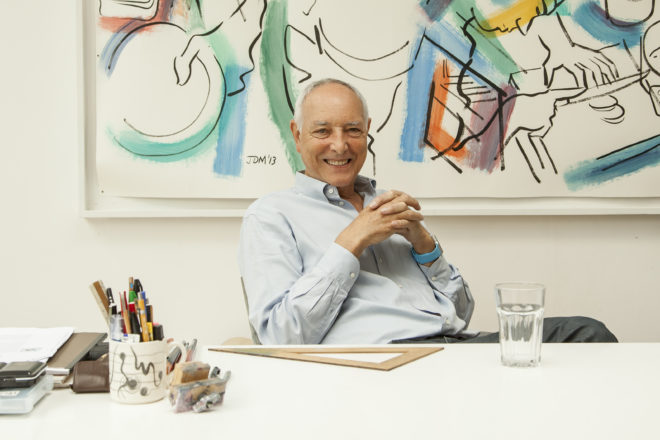
Chris Wilksinson of WilkinsonEyre
This curved structure maximises the views of the Opera House and Sydney Harbour Bridge, providing denizens enviable vistas of Sydney’s iconic harbour and beyond. The gleaming steel and glass building’s striking architectural form is made of three petals that twist as it rises, allowing each residence to have unique, discreet and optimised spaces. Will Meyer (WM) and Gray Davis (GD) of Meyer Davis offered their finesse in spatial aesthetics and embellishments to bring warmth, comfort and engagement to the apartments. We peek into their creative minds and find out what makes them tick to create Crown Residences at One Barangaroo.
What was the design brief?
WM: To design beautiful penthouses.
CW: To design one of the best penthouses in the world, taking advantage of the incredible panoramic views of Sydney Harbour.
What is your philosophy when approaching penthouse designs?
CW: Our aim is to create some beautiful spaces with a sense of openness, which take advantage of the best views. Movement, flow and spatial relationships are important, as are light and materials. I like axial vistas where it makes sense, but it is not always possible.
Aside from designing spatial sensibilities, what other elements come into play when designing a luxury penthouse? i.e. the surroundings, the culture/history of where the building is situated, etc?
GD: The materials, finishes, colour palette, and lighting is heavily informed and inspired by the majesty of the Sydney harbour. With this strong reference to place, the interiors will reach beyond to the exterior, wrapping the property in design elements which speak to the surrounding environment.
CW: The penthouses must have a symbiotic relationship with the architecture of the building, which, in turn, relates to its surrounding context. Penthouses don’t exist in isolation, they relate to the form and setting of the building. They should respond to its history and purpose but there is the potential to make a contrasting statement.
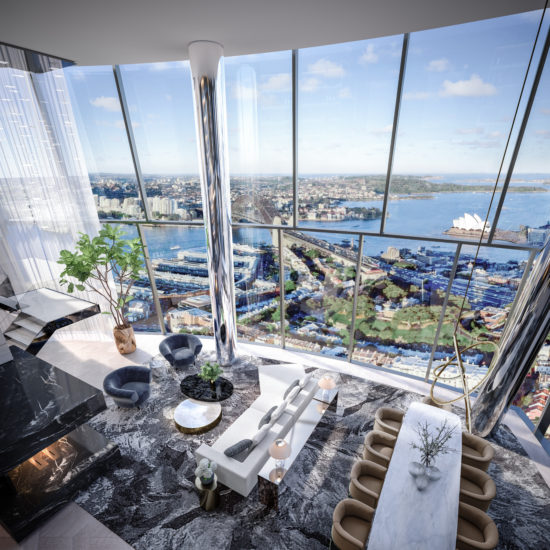
Crown Residences at One Barangaroo
What was the biggest challenge when designing this penthouse and why?
GD: Creating a sense of connection to the surrounding environment and the resort while being so high up in the tower. The penthouse features dramatic floor-to-ceiling windows.
CW: From an architectural point of view, the biggest challenge was working with the complex geometry of the building. Its sculptural form means that each floor is different, and the external cladding follows a twist and double curvature related to its shape. This makes room divisions difficult where they connect to the perimeter. However, this all adds interest and diversity to the design.
Could you also explain about the facade’s design and how it blends with the penthouse design?
CW: The fully glazed façade follows the double curvature of the sculptural form of the building which creates an interesting challenge for the design of the interiors.
In your experience designing penthouses, what aspects of penthouse design will remain timeless?
WM: An airy space with an abundance of natural light, paired with natural materials to add warmth and create a serene living space which feels spacious yet intimate. I go for interiors that blend with architecture while maximising the spectacular views. A place where you can welcome your guests and entertain.
CW: I have to say they are light, space, form and circulation.
Read more about the property here.
RESTORATION OF ARCHITECTURE
Kalari Kovilakom may not be a household name but it belongs to the CGH Earth Group renowned for their restorative hospitality experiences. The firm is accredited by the NABH (National Accreditation Board for Hospitals & Healthcare Providers), is an experiential definition of the traditional standards and values of this system of healing. At this sprawling resort, Kalari Kovilakom offers therapeutic engagement of the senses through ancient traditions and techniques of Ayurvedic healing.
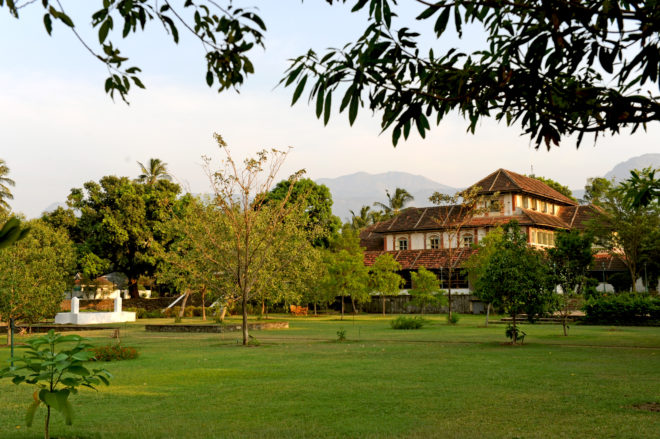
Kalari Kovilakom By CGH Earth Group
So how does one restore and rejuvenate a 200-year-old palace? Well, Kalari Kovilakom’s serene and isolated location of Western Ghat offers mountain ranges that fringe its terrain. It’s situated near Kollangode in the Palghat District of North Kerala, India. This is a place where tranquillity courts history; belonging to the Vengunad chieftains, direct descendants of Prince Dharmavar- man, the Kalari Kovilakom Palace was originally surrounded by land-rich, Venga trees touting
healing properties. The place naturally caught the attention of prince Dharmavarman, believed to have come to Kollangode to seek healing for a serious skin ailment, who then turned it into a kingdom. But it was his grandson Vira Ravi who was said to have inherited the land and begun the legacy of Kalari Kovilakom. As the palace is steeped in history, restoring this kingdom was the right thing to do. It took the visionary zeal of the CGH Earth Group to retain the palace’s legacy and historical value while converting it into a place for traditional Ayurvedic healing.

Architect Ajit Koujalgi
When it comes to a commitment to building restoration, nobody knows it better than renowned Auroville-born architect Ajit Koujalgi. He also happens to be Chief Architect and Co-Convener of the Puducherry chapter of the Indian National Trust For Art and Cultural Heritage (INTACH). Koujalgi graduated from the School of Planning and Architecture, New Delhi, in 1970 and had been working at Auroville and Puducherry since 1971. His European work stint in the early 1980s exposed him to heritage conservation and was instrumental in his work in India. He had been involved with INTACH since 1987. His work gained recognition with the UNESCO Asia Pacific Heritage Award for Culture Heritage Conservation, particularly, the restoration of Hotel de l’Orient in 2000. In 2008, his team won the UNESCO Asia Pacific Heritage Award for Culture Heritage Conservation for the restoration of Vysial Street.
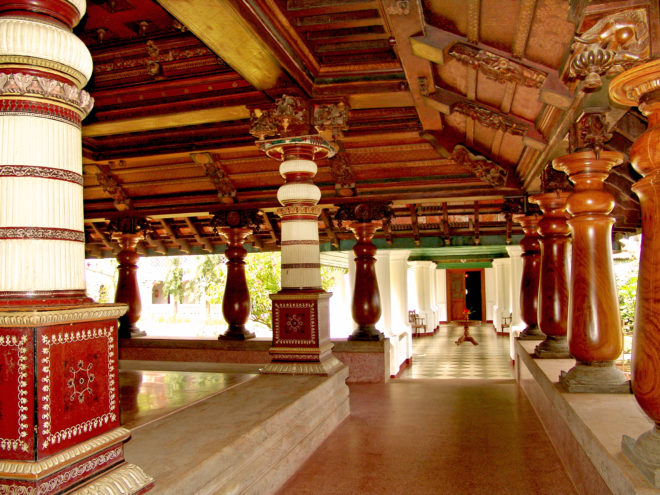
Architect Ajit Koujalgi helped to preserve this 200-year-old palace
Undoubtedly, CGH Earth turned to Koujalgi for his expertise in building restoration. The company’s vice president Shilendran M is a firm believer in restoring properties with a rich history. However, in India restoration efforts are often viewed with suspicion because locals think criminals want to buy ruins for their underhand activities. Nevertheless, Kalari Kovilakom’s restoration work was carried out in stages with the original structure of the building being retained as much as possible; even by using local and similar materials. Even the lay of the land was preserved in order to show guests its beautiful isolation where verdant landscapes abound. Today, Kalari Kovilakom offers 18 well-appointed suites with modern amenities and a clinic with 12 treatment rooms. The living spaces and the lush gardens at Kalari Kovilakom complement the healing process with its nurturing and warm environment and an unobtrusive, quiet adherence to discipline. Unfortunately, Kalari Kavilakom is Koujalgi’s posthumous work as he passed on in 2014. Nevertheless, this a place where traditions honour the past and where modern creature comforts work cohesively to offer a holistic, healing experience – it’s an ode to Koujalgi’s painstaking work.
